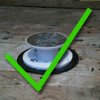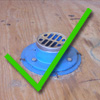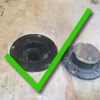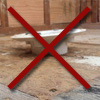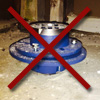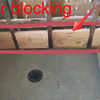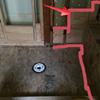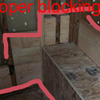Call Richard Jimenez
(626) 232-8490
Hablamos Español
Hot Mop Info
The hot mop process is a step by step process, our work is based on previous work meaning that the framer and the plumber have to do the work correctly so our hot mop can be done correctly...
Hot Mop Drain
The drain has to be a (two piece bolt together drain) to make a water tight connection between the hot mop and the drain. That we'll take the top off, put 3 layers of #15 paper, asphalt in between them, and put it back at the end to give it a water tight hot mop.
The drain has to be set flush with the subfloor without any kind of movement, it has to be secure as shown in the photos:
For Wood Frame Hot Mop
All pans need to be blocked with a minimum of 10" from the pan floor.
All hot mop blocking needs to be solid you can easily do this by putting a 2x10 but any wood is fine.
All nails need to be flushed with all backing. All corners need to be nice and squared so the hot mop can be squared, in places where the wood blocking isn't permitted you can add a sheet of sheet metal as shown in the photos:
Curbs Or Dams
Curbs have to be a minimum of 2" above the top of the drain and no more than 9" at finished height; this is the present code. The standard curb is 4 1/2" height, and 3 1/2" width; this is usually done by stacking 3 2x4s laid over the sub floor at the entrance of the shower pan special curbs can be done depending on the lay out of your pan.

